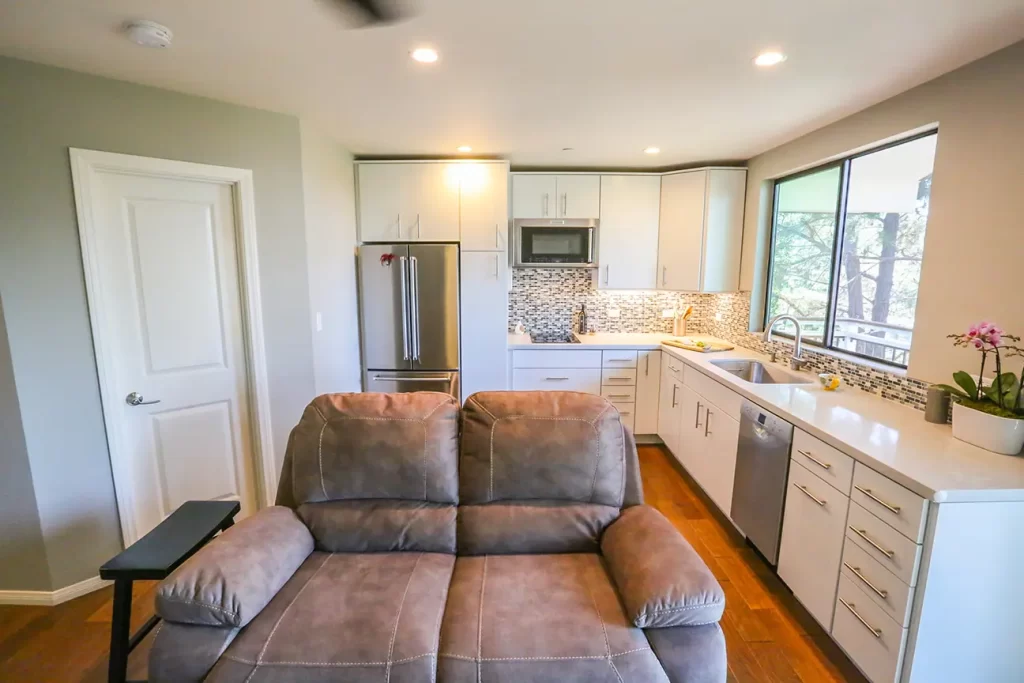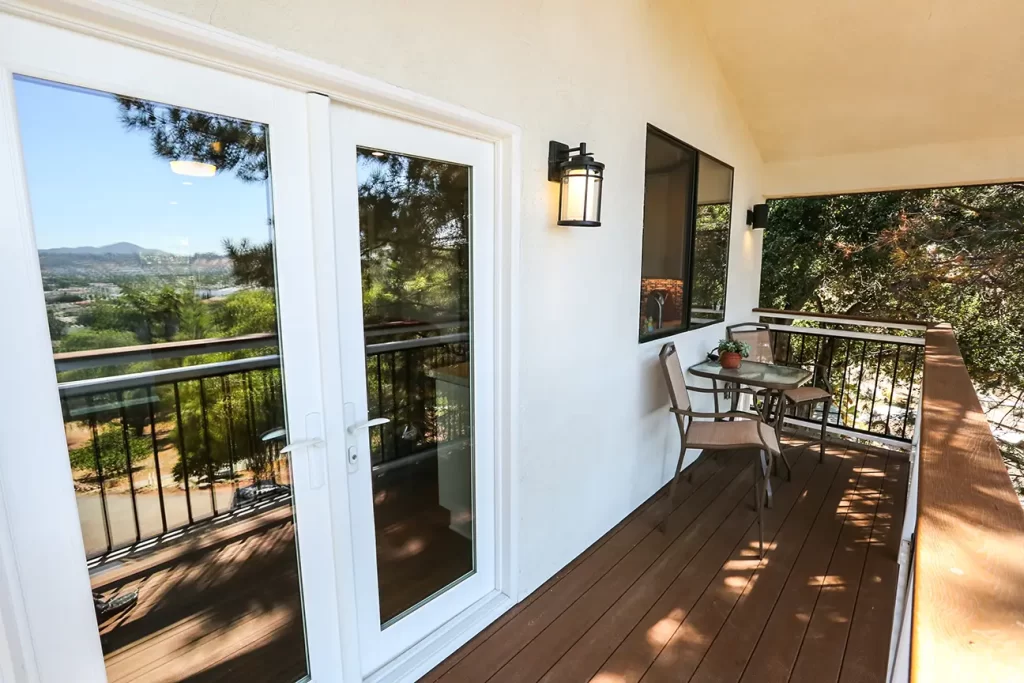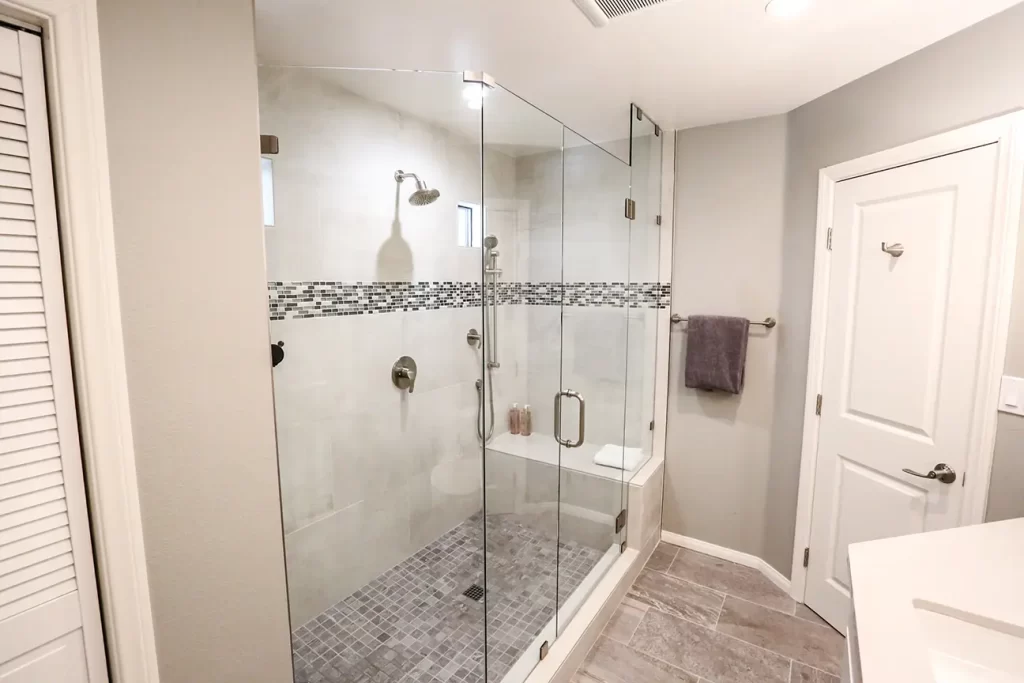Sometimes the space you currently have does not fit your family’s needs. Your family may be growing, or your parents may be moving in, and they want their own private space. You may also simply want to expand the square footage of your home and start renting to people without giving up your privacy. An accessory dwelling unit, or ADU, is the perfect solution.
Accessory dwelling units, or ADUs, are one of the smartest investments you can make as a San Diego homeowner. You might also hear them referred to as granny flats, in-law suites, and casitas. A new ADU can solve many problems while adding value to your property.
In Spanish, casita means “little house.” ADUs are essentially small guest houses (typically 600 – 1200 square feet) and include a separate entrance, bathroom, and small kitchen or kitchenette. ADUs are also often referred to as mother-in-law suites, guest houses, or granny flats. These can be detached or attached to the main house and are typically found at the front of properties, but can also be built in the backyard.
While you will likely find casitas in higher-value homes, anyone with the space and budget should consider adding one. Recent changes to local legislation have made it easier for San Diego homeowners to build an ADU on their property. Whether you live in Poway, Rancho Bernardo, Scripps Ranch, Carmel Valley, La Jolla, Encinitas, Rancho Santa Fe, or the surrounding areas, consider adding a granny flat today.

With its beautiful weather and the number of things to do in the area, finding a new home in San Diego County can be very difficult and expensive. Growing families require more space, though. You should not have to give up your current property just to find another, bigger space to accommodate your needs. This just brings unnecessary stress into your life.
Rather than looking for a new place, why not upgrade the property you already have? An accessory dwelling unit can be the answer. Kaminskiy Design and Remodeling will build the ADU of your dreams.
The high demand and low supply of residences in San Diego is a problem for many people. ADUs can be a major opportunity for you to earn some extra income. When you build and rent out a granny flat, you have the option to add a significant new source of income to your wallet. You can spend that money on your mortgage, pay off loans, save up for retirement, or go on a vacation.
For multigenerational families, finding a safe place for your parents to stay as they grow old can be especially difficult. You need somewhere close to you but specifically designed with their safety and abilities in mind. A brand new ADU can be customized for aging in place, and having your parents live nearby is a win for everyone. There is nothing more valuable than their safety, so get a space that is designed for them.
A project of this size requires the right people to do it. Converting an existing structure into an ADU may allow you to use the plumbing and electrical that already runs through your house. However, building a detached ADU requires new plumbing systems or adjustments to your existing system. This takes a skilled hand, and without a great team behind you, your ADU may not last as long as it should.
Kaminskiy Design & Remodeling has the tools, skills, and team to make your accessory dwelling unit great. Our design team can take the key factors you want and include them in the final design so your ADU feels like an extension of your existing property. Increase the value of your property and fall back in love with your home! Call Kaminskiy today so we can give you a free consultation.

San Diego is evolving, and homeowners are constantly looking for ways to adapt. Accessory Dwelling Units (ADUs) have emerged as an exciting solution for those looking to enhance their property value, accommodate family, or even earn rental income. At Kaminskiy Design & Remodeling, we specialize in the design and construction of ADUs tailored to the specific needs and preferences of our clients.
Understanding the different types of ADUs can make your decision-making process smoother. Here’s a breakdown to help you figure out which ADU home suits your requirements:
Expanding your living space doesn’t always mean building from the ground up. Sometimes, the perfect solution is right under your roof. Converting existing structures, such as garages, attics, or basements, into Accessory Dwelling Units (ADUs) offers a sustainable and cost-effective approach to creating functional living spaces, be it for rental purposes, accommodating family, or personal use.
Considerations Before Conversion:
Advantages of Converting Existing Structures:
Converting existing structures into an ADU is a strategic way of optimizing space, increasing property value, and providing comfortable living quarters.
This ADU unit involves the transformation of an existing garage into a fully functional, livable space. It utilizes the foundational structure of the garage but with the necessary modifications to make it livable.
An ADU home built on top of an existing garage or carport, essentially adding a second story to the structure. It effectively creates a dual-purpose structure that marries parking with living quarters above.
An innovative renovation of your home’s basement or lower level, transforming it from a potentially underutilized space into a vibrant and cozy independent living area, complete with amenities.
A JADU is a more compact version of the traditional ADU, often crafted within existing home layouts. It typically comes with a separate entrance, a kitchenette, and a bathroom, offering a semi-independent living arrangement.
Similar to the JADU but larger, this ADU model takes existing spaces within the home, such as attics, spare bedrooms, or larger rooms, and repurposes them into full-fledged, independent living units. These internal conversions ensure a harmonious blend with the main residence’s aesthetic.
An additional story added to an existing single-story home, built as an independent living unit. The added level functions as an autonomous living unit, ensuring privacy and distinctness from the primary residence.
These are the essential points for anyone in San Diego looking to build an ADU on their property. Always consult with local authorities or experts for detailed guidance.
Choosing the right contractor is key to ensuring your home has enough room for everyone who lives there. Kaminskiy Design & Remodeling will help you build the space you need! Our team prides itself on bringing homeowners’ dreams into reality. Call our office today to schedule your complimentary consultation.

On average, constructing an ADU in San Diego in 2023 costs around $130k. However, the actual cost can vary significantly based on the type and size of the unit, with prices ranging from $80k to $180k. Here’s a detailed breakdown to give you a better understanding:
These figures give a general estimate, but it’s essential to consider that prices can fluctuate based on specific material choices, labor rates, permitting fees, and any unique construction challenges or customization the project may present. Always consult with a local contractor to get a more precise estimate tailored to your specific needs and preferences.
Compared to buying or building a new home, accessory dwelling units cost far less to create. A portion of those costs is made up of fees. Various licenses, taxes, utility fees, building codes, and city-required property upgrades must be taken into account.
Permits, especially, can become costly if not handled correctly. All permits have an expiration date; you must apply for a new permit if construction is not completed in time. Inspections are also required every 180 days until completion. Failing an inspection requires you to start the permit process all over again. Expedited permits and after-hours inspections also add additional costs.
Construction costs can rise dramatically with the wrong team handling your project. While some homeowners think hiring an architect is a good idea, the price for doing so is high. Having a separate architect, designer, and construction team is virtually guaranteed to cost more than an all-in-one design-build firm such as Kaminskiy Design and Remodeling. Separate teams also mean more opportunities for mistakes and miscommunication that can lead to delays and additional costs.
The answer is it depends. According to the American National Standard for Single-Family Residential Buildings, any finished areas not connected to the main residence by a finished hallway or stairway must be listed separately. The ceiling must also be a minimum of 7 feet high to be considered “livable space,” and if you have to leave the house to enter the structure, it cannot be included. However, if your casita is attached to the main house and you can enter it from inside, then you may include it.
Keep in mind the American National Standard Institute’s standards are voluntary, which means anyone not using these standards may include your ADU in your property’s square footage calculation.
The smaller, simpler design of ADUs may lead some homeowners to try to take on the project themselves, going the DIY route. However, it is far more complicated than it sounds. San Diego County requires an Owner-Builder Declaration to get a building permit; this document puts you in charge of enormous liability. It also clears your homeowner’s insurance of covering injuries such as falling off a ladder, potentially leaving you with massive medical bills.
Going the DIY route puts others at risk, too. The law considers anyone who helps you on any project that costs more than $500 to be your employee. You will be required to pay for disability insurance and unemployment, have taxes withheld, and register for an EIN on the state and federal levels. Also, if you sell your property, future homeowners can hold you liable for injuries and damages that occur due to your construction.
This is why having a quality construction company is so important when you are looking to add an ADU to your property. At Kaminskiy Design and Remodeling, we specialize in delivering ADUs quickly and efficiently, so you don’t have to spend extra money on renewing permits or additional inspections. We build all our buildings with high-quality materials and skills while ensuring we keep costs in check and the project within budget.
Because ADUs are often standalone structures, they require new foundations, new walls, plumbing, electricity, heating and cooling, and a separate roof. As such, it’s extremely important to hire a company with significant experience building stand-alone structures like casitas. Kaminskiy Design & Remodeling is one of San Diego’s leading full-service remodeling companies.
Remember, every project is different, and you should not accept cookie-cutter options for any home addition. Call the ADU expert designers at Kaminskiy Design & Remodeling today.