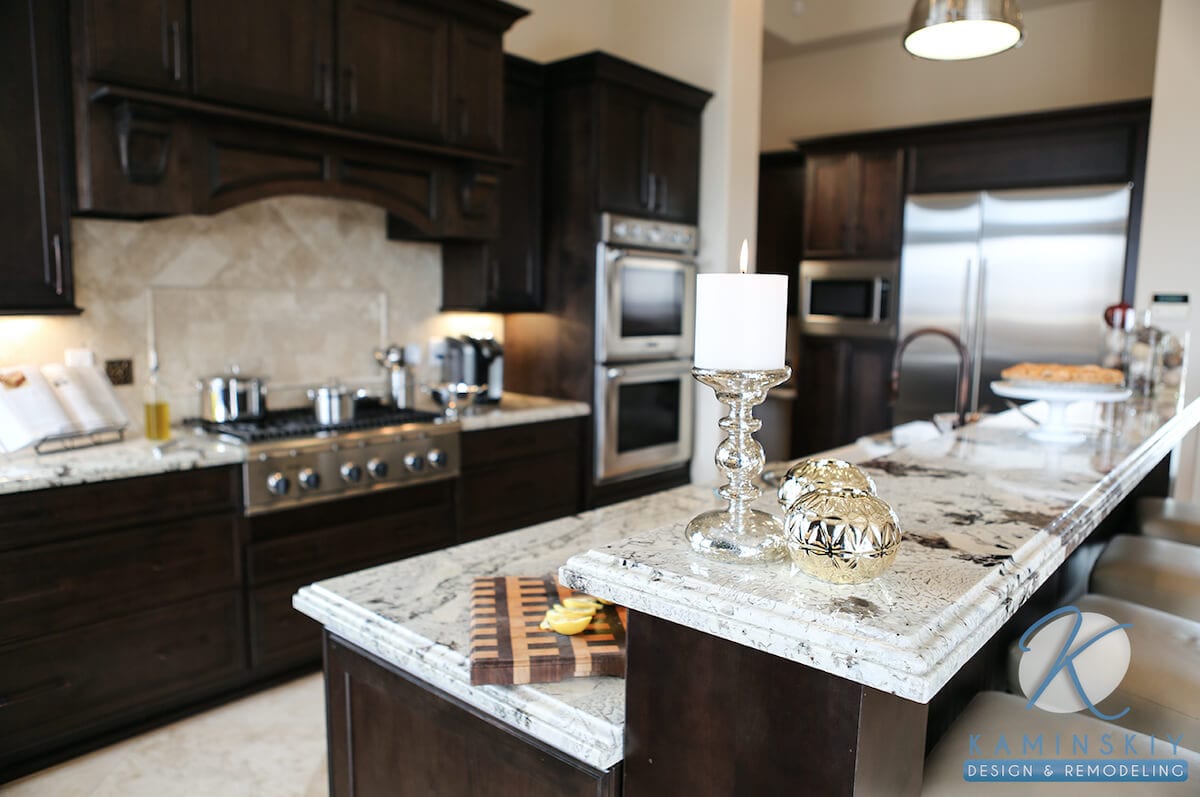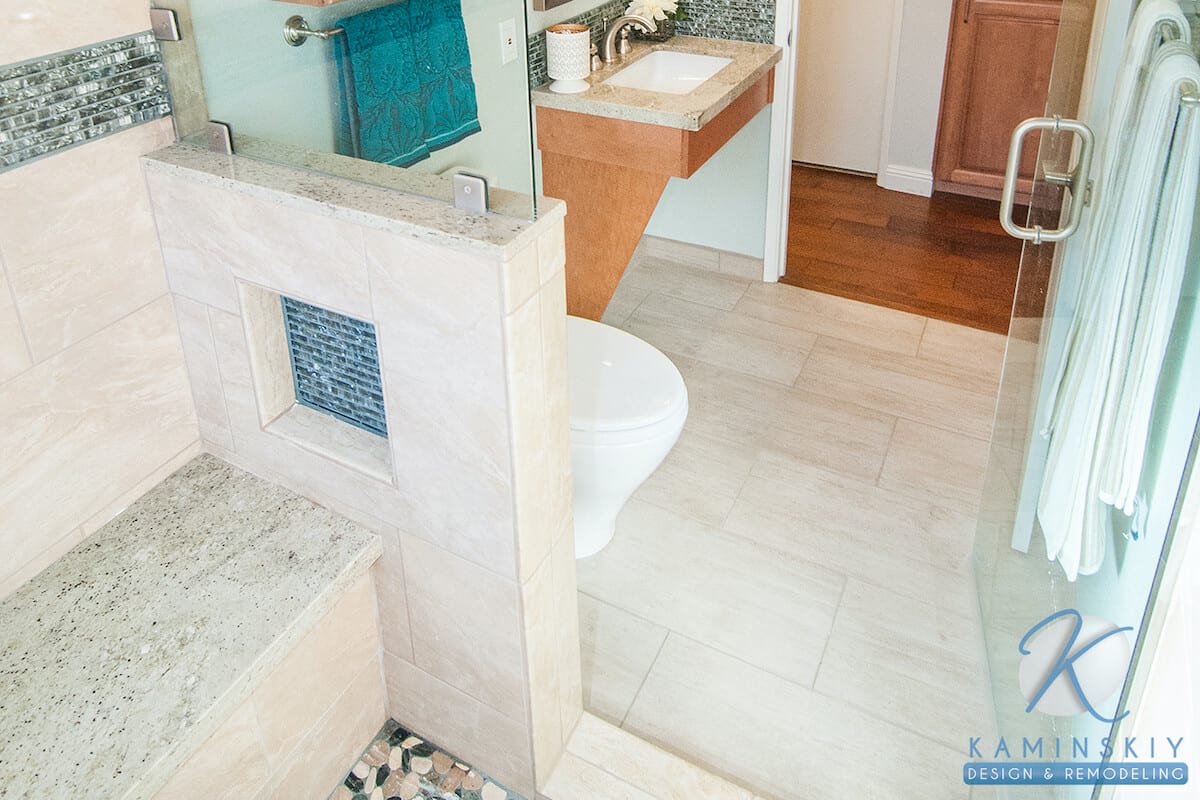Your home is where you go to relax and unwind. It is also where your children grew up, and your family made countless memories. Who would want to leave that?
Unfortunately, many homeowners have no choice but to leave their properties as they age. Past generations also assumed that when an individual or couple reached a certain age, they would move into a senior living community, retirement home, or their children’s residences. However, this does not have to be the case.
Most want to continue to live in their own houses and remain independent, but without accessible or universal home design features, they cannot do so. Getting older might not be something you want to consider, but it is essential when building or remodeling your property. Climbing stairs becomes more complex, and some seniors may use a wheelchair as their mobility declines.
As the years pass and our abilities change, our homes must continue to meet our physical needs so we can continue to live fulfilling and independent lives. For that to happen, updates are needed to keep everything safe and accessible, no matter what changes old age brings to your health and well-being.
Universal design, also known as inclusive design, is a way of approaching the home remodeling process that allows a space to be accessible to a wide range of people, including older adults. Height, hand dominance, body size, and age are all factors that universal design considers during the plan development, drafting, and construction stages.
With universal design, anyone and everyone can find comfort and relax in their own house. Inclusive features, such as lower counters, wider hallways, and ramps, provide easy access to people who struggle with some form of disability.
These renovations can be made to maintain and, in many cases, improve the overall integrity of the interior design of your space. With more than seventy-eight million baby boomers entering retirement, remodeling to age in place has never been more critical. You want to reshape your home so you can forge new memories and enjoy your golden years your way.
At Kaminskiy Designs and Remodeling, we proudly offer inclusive planning to all residents of San Diego. You have spent years in your home and want to stay. Our remodels will allow you to age in place and retain your independence while keeping your space looking stylish.

Universal design was a term first coined by Ronald Mace, an architect who strived to create spaces that worked for everyone regardless of their age, abilities, or status in life. The concept of inclusive design emerged in 1968 when Selwyn Goldsmith published Designing for the Disabled.
Goldsmith was the mastermind behind the curb cut; those ramps we see on sidewalks and curbs have provided greater accessibility to many people. Since the adoption of universal design, ideas to improve accessibility in architectural planning have flourished.
With technological advances, the universal design includes personal assistance and sensors for even more accessibility features. For example, sensors can be added to rooms that track how long it takes to enter a room and trip another sensor, allowing loved ones to be alerted quickly in the event of a fall.
Many people might think inclusive designs are the same as plans that are ADA-compliant, but that is not the case. Universal design is different in that the ADA is a law that applies to public spaces, not single-family homes. The law mandates that public facilities and services must be fully accessible to people with disabilities. Meanwhile, inclusive home designs are entirely voluntary.
Schedule Your Design Consultation

When renovating your property, you can avoid future costly remodeling projects by incorporating features for aging in place. This not only saves you money, but it can save you time and stress. Designing a space with aging in mind is more than just “senior proofing” your home.
The features found in universal home design can be appreciated by anyone at any age and with various abilities. Open floor plans, wider doorways, good ventilation, lower cabinets, and smart home technology are just a few of the features that can accommodate any family members or guests in your house.
Modifications for aging in place or inclusive design span a range of projects and features. From no-step entries to extra floor space, our team knows how to make your home accessible again. Some of the most common features include:
No-step entry
This ensures that no one needs to use the stairs to enter a universal home or the space’s main rooms.
One-story living
Every room is located on one level, which makes it barrier-free for those with mobility issues.
Wider doorways
Door openings 32 to 36 inches wide are large enough to let wheelchairs pass through. They also make moving big things, such as furniture, in and out of the house much more accessible.
Wider hallways
These should be 36 to 42 inches wide to make it easier for everyone and everything to move from room to room.
Extra floor space
Not only does it make it easier for wheelchairs to maneuver around furniture, but it also makes everyone feel less crowded.
Floors, bathtubs, and showers with non-slip surfaces
This helps everyone stay on their feet. Non-slip surfaces are not just for the very young or elderly. Being able to navigate the bathroom safely benefits everyone. Handrails and grab bars also help with safety.
Rounded countertops
Having rounded corners keeps your family members safer by preventing accidents and injuries that you might get from a standard countertop. The smoother surface also makes it easier to clean.
Easy-to-use doorknobs, handles, and faucets
Doorknobs require a twisting motion that can be difficult for those with poor hand strength or other mobility issues. A lever-style handle makes a more accessible substitute and significantly reduces the difficulty of use. Specialized faucet handles or touch-free faucets also make great options for improving your home’s accessibility.
Accessible light switches and electrical outlets
Another key modification is installing easy-to-use light switches and outlets. For many homes, this is as easy as placing these features at accessible heights and locations where they can be easily reached. Rocker switches are great, too, for those with poor grip strength.
Good lighting
Not only does good lighting help those with vision problems, but it can also keep everyone else safe. It is much easier to navigate your home if every space is well-lit from corner to corner.
Your home should change to reflect your own changing needs as you age. Luckily, it is as simple as renovating your home. No need to move or find another, more accessible house! Save yourself the stress and let Kaminskiy Design and Remodeling professionals create a universal design you will love.
With our experts, you never have to sacrifice style for functionality and accessibility. Whether you need accommodations for older adults or are simply planning to age in place, our team has you covered. Give us a call today to schedule your free consultation.
Universal design features in the kitchen include lower countertops, pull-out shelves, and easy-to-reach storage. These features make it easier for people with limited mobility to use the kitchen independently.
Universal design is important because it creates spaces that are accessible and usable for everyone, regardless of their age, ability, or mobility. It promotes independence and safety, and it can increase the value of a home.
Universal design in interior design refers to creating spaces that are accessible and usable for everyone, regardless of their age, ability, or mobility. It involves designing spaces that are safe, easy to navigate, and comfortable.
To build a universal design bath, consider installing a walk-in shower with grab bars, a raised toilet seat, and non-slip flooring. It’s also important to ensure that the bathroom is well-lit and has easy-to-reach storage.
A walk-in tub is a universal design because it makes it easier for people with limited mobility to bathe independently. It has a low threshold, a built-in seat, and grab bars, making it safer and more accessible than a traditional bathtub.
Universal design can change aesthetics by incorporating elements that are both functional and beautiful. For example, a grab bar in the shower can be designed to look like a towel bar or a ramp can be designed to look like a decorative pathway.
Universal design refers to creating spaces that are accessible and usable for everyone, regardless of their age, ability, or mobility. Accessible design refers to creating spaces that are specifically designed for people with disabilities. Adaptable design refers to creating spaces that can be modified or adapted to meet the changing needs of the occupants.