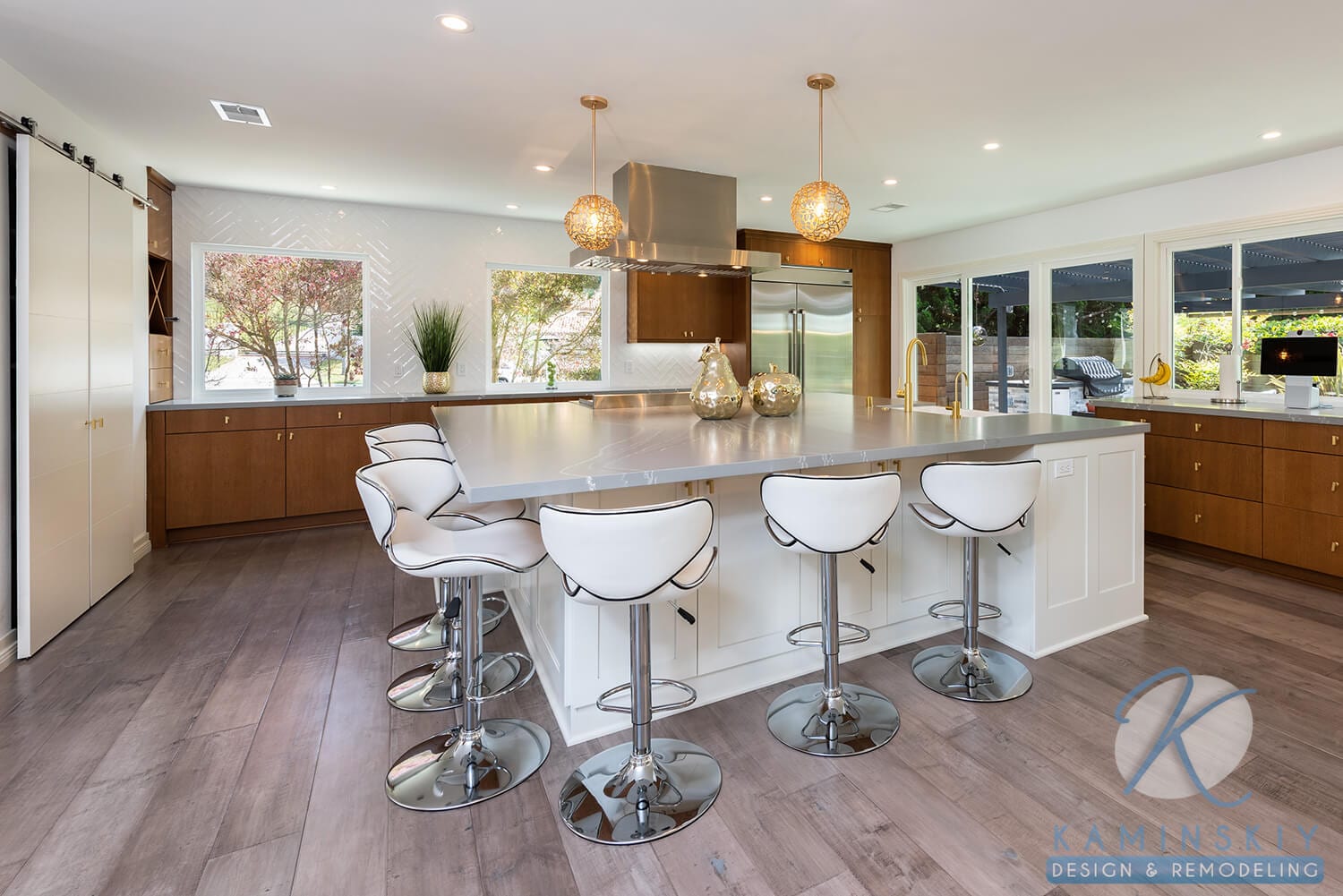
An island adds value to your kitchen and home and improves the function and liveliness of your kitchen. It can be as simple as an extra counter right where you need one, or it can take on the heaviest work in the kitchen with an island-mounted range and prep sink.
The island can become the heart of a kitchen. It’s a place to cook together, where guests can hang out without feeling like they’re in the way.
It’s easy to see why this practical and visually pleasing addition has become a staple of the modern kitchen and one of the most requested upgrades for kitchen remodels.
According to This Old House, the kitchen island as we know it became popular in the mid-20th century. Although separate work tables could be found in kitchens in the 19th century and as far back as colonial America, it wasn’t until the 1950s that islands really caught on.
The popularity of Islands grew as kitchens began to take up a more central place in a house and became a place for family and guests to hang out. The evolution of the mid-century kitchen was influenced at least in part by Frank Llyod Wright’s open living spaces.
By the 1960s, more upscale designer kitchens began incorporating islands with prep sinks, cooktops, and built-in appliances. Though these design features were not widely available at the time, they would foreshadow the current trend of the working island.
Another big name to influence the popularity of islands was Julia Child. As America watched her prepare meals from her televised kitchen island, they began to see cooking as a hobby and an art form rather than just a chore. As the kitchen became more of a living space, the popularity of functional islands grew.
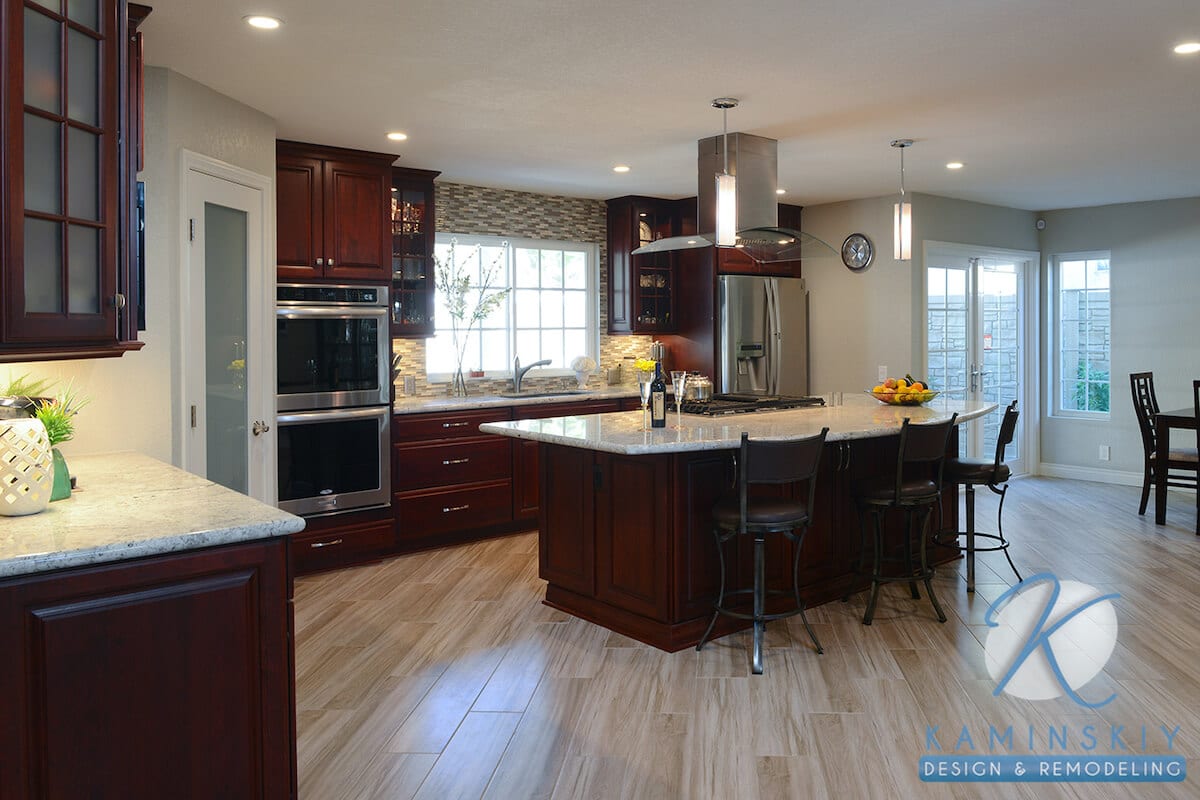
For those of you embarking on a kitchen renovation journey, it’s essential to remember that your kitchen island can be as unique as you are. Gone are the days when islands were mere rectangular blocks in the center of the kitchen. Today, they can be tailored to fit your specific needs, lifestyle, and aesthetic preferences.
An island can be the perfect accent piece for a kitchen. Its central location draws the eye and can visually tie together the entire space. The island does not need to match the surrounding countertops and cabinets. A contrasting or complimentary design cleanses the visual pallet and makes it easier to appreciate the unique design touches of both the island and the kitchen around it. Like a rock in a Zen garden, an island can be a striking yet simple use of negative space.
An island can contrast in color, texture, and materials.
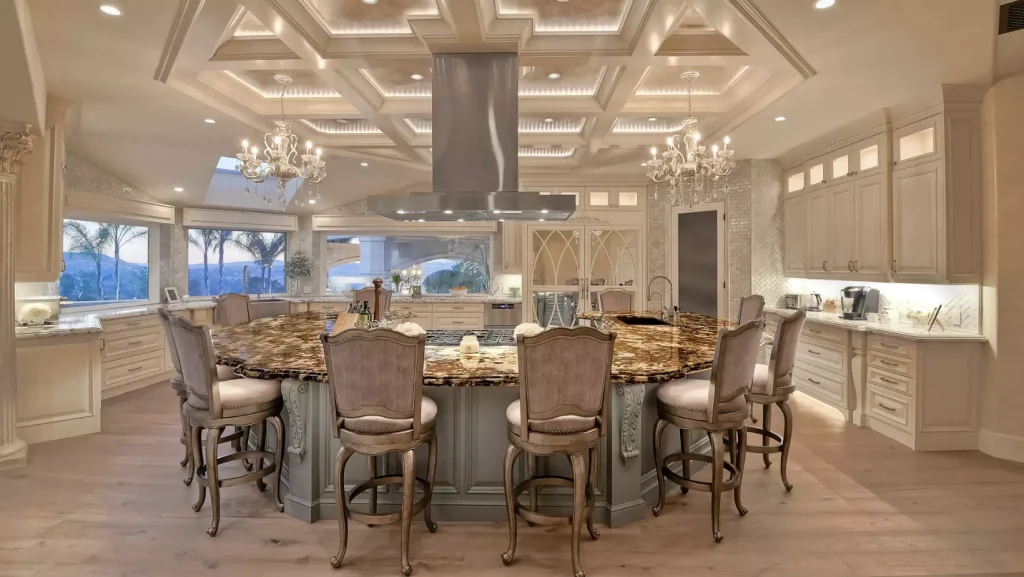
An island is a vital part of any serious working kitchen. Just having an additional prep surface can be helpful, but a true working island can handle most cooking tasks in one place.
Islands can include ranges, ovens, vents, dishwashers, mini-fridges, and more. By marooning some of the major kitchen hardware on the island, you create additional space on the “mainland” for a bigger sink or additional cooking surfaces.
An island with a stovetop allows you to face your guests while you cook.
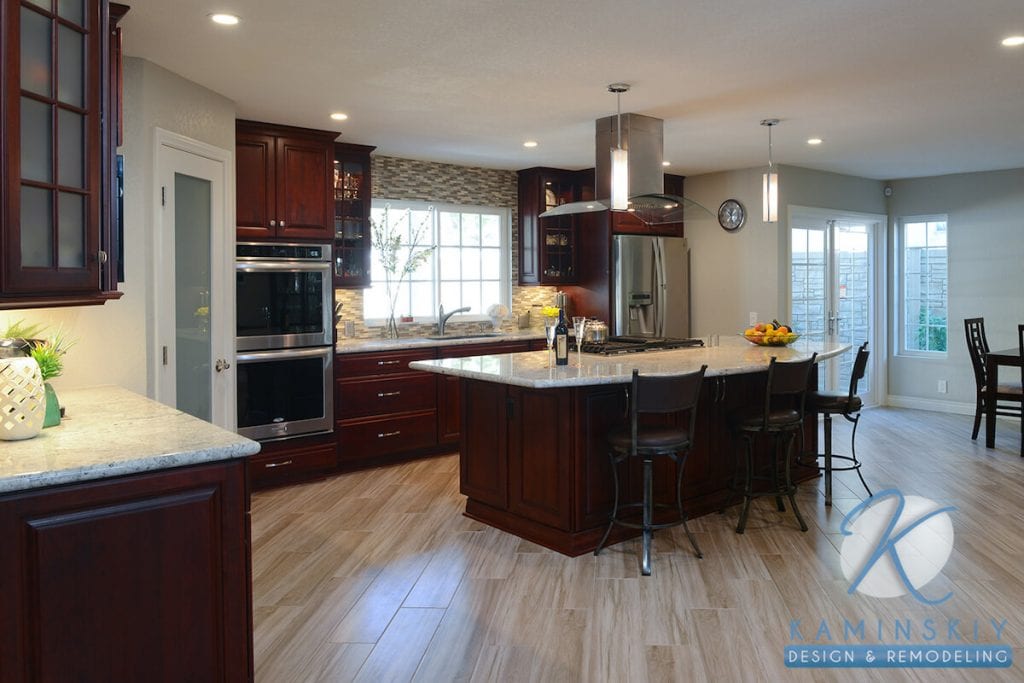
One of the most appealing things about an island is the way it makes cooking more social. By adding barstools, you invite your family and guests to sit and snack or sip while you cook. They might even be inspired to help out!
The island countertop is an ideal place for a quick meal and easy clean-up. The bar counter can be set up on a higher level above the rest of the island, creating two levels for two different purposes.
You can incorporate even more visual variety with bright or contrasting barstools.
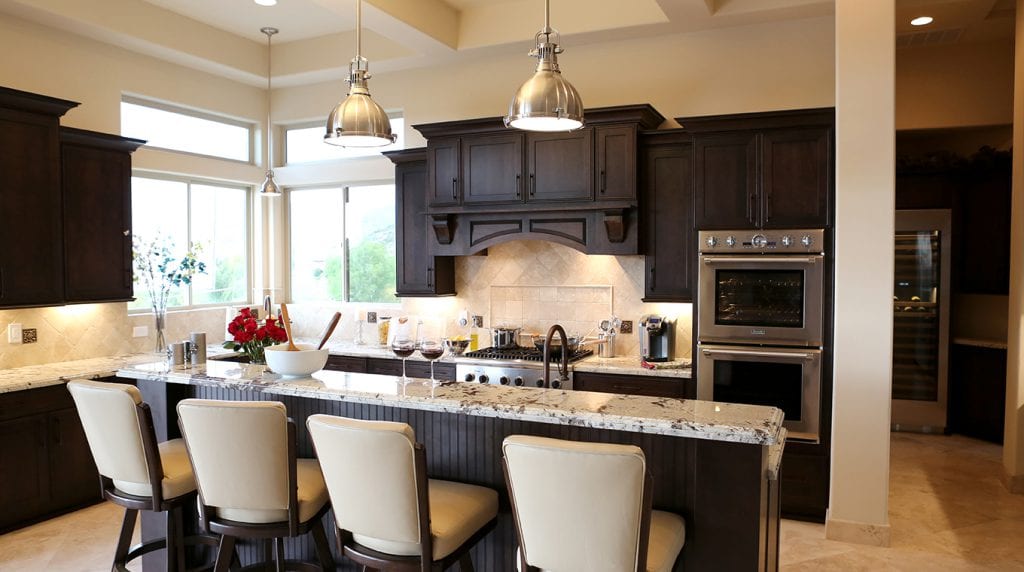
Assuming the island isn’t too big for the kitchen around it, you’ll find that an island makes your kitchen bigger by increasing the counter space and storage space. An island makes cooking in a small kitchen easier by allowing you to separate your work surfaces.
A small kitchen island is a perfect place to tuck away your trash and recycling bins, large appliances that don’t get much use, and other odds and ends that eat up precious space in a small kitchen.
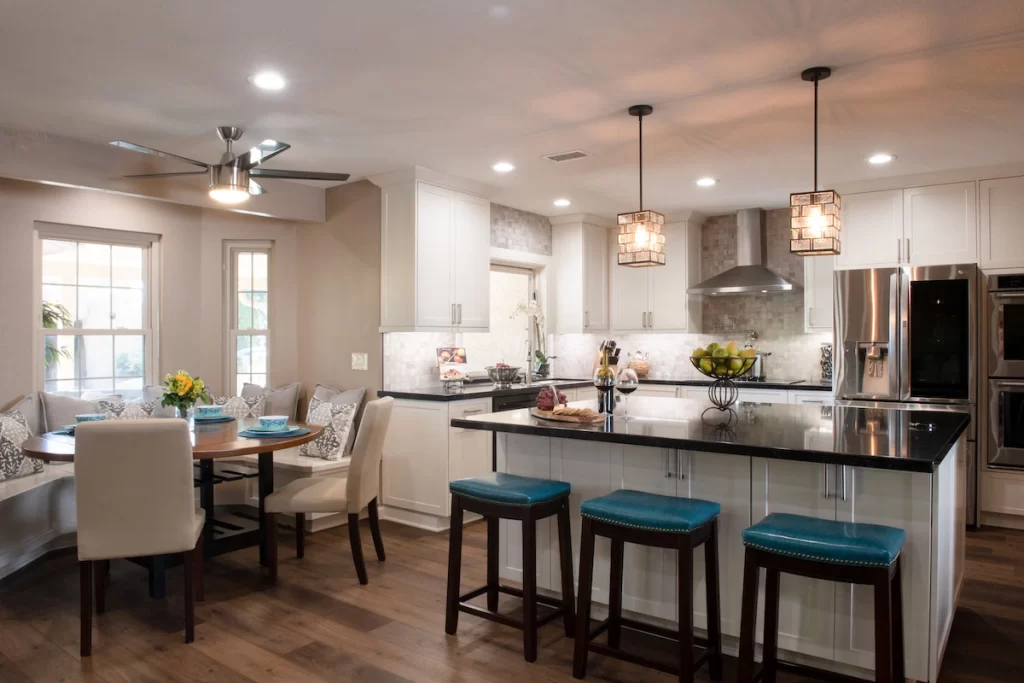
Think about the primary purpose of your island. Do you need additional storage space? Consider integrating drawers and cabinets tailored for specific items, like your pots, pans, or even your wine collection. If you’re an avid baker, a built-in rack for your baking sheets or a marble portion for rolling out dough might be just what you need.
For those who love entertaining, consider a multi-tiered island that allows you to cook and interact with your guests simultaneously. The higher tier can serve as a bar or serving area, keeping your cooking space separate yet accessible.
The materials you choose for your island can make a significant difference in the overall ambiance of your kitchen. A butcher block top exudes warmth and is perfect for those who love a rustic touch. On the other hand, a sleek granite or quartz countertop can elevate the elegance of the space.
Just like real islands, kitchen islands come in many sizes. However, there are a few rules of thumb to help you determine your island’s ideal height and dimensions.
The size of an island depends on its intended use. A working island needs more space to accommodate a sink and or a stovetop. An island with multiple purposes, like a dining counter and a prep station, will need a buffer between these spaces.
The height of an island also depends on what it’s being used for. The standard height for an island is 36″, but bakers might want a portion of the island built to 30″ to allow more leverage for kneading and rolling.
42″ is the height for a bar top with high stools. By making the bar higher, less counter clearance is required because people’s knees bend less when sitting on high stools.
There needs to be enough space between the island and the “mainland” counters to allow free movement through your kitchen while someone is working on the island. At the same time, it should be close enough to the other workspaces like the fridge and the oven. Setting up an island in relation to the most used parts of the kitchen makes the most of the space and prevents traffic jams.
Generally, an island requires 42″ of clearance between the edge of the counter and the wall or other counters. A dining surface needs 60″ of clearance.
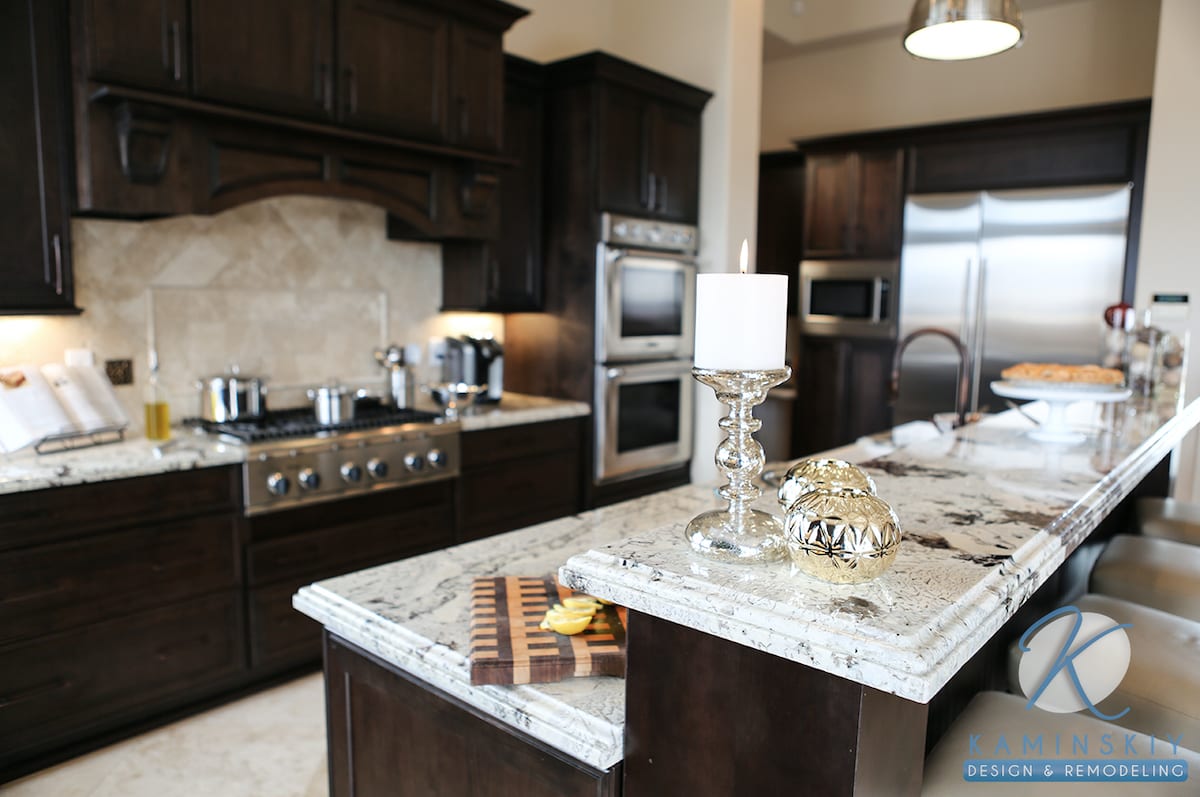
Like kitchens, islands vary widely in price depending on their design, features, and materials.
You can’t go wrong with adding an island as an investment in your kitchen and your home.
Bare, small, built-in islands start around $600 without any cabinetry, plumbing, or electricity—working islands with sinks and storage start at around $6,000.
Islands are a highly sought-after feature, making your kitchen attractive to potential buyers and boosting your home’s value. The experts at HGTV have found that homes with kitchen islands are the easiest to sell.
You can expect a 60-80% return on an island.
In our tech-driven world, why not integrate some smart features into your island? Built-in charging stations, under-cabinet lighting, or even pop-up sockets can make your kitchen island a hub of functionality.
Your kitchen island isn’t just a piece of furniture; it’s a statement of your style, a testament to your needs, and a reflection of your lifestyle. As you seek inspiration for your kitchen renovation, remember to envision an island that complements your kitchen’s aesthetics and enhances its functionality.
At Kaminskiy Design and Remodeling, we pride ourselves on being the industry leaders in kitchen design. With a legacy of excellence and a team of expert and experienced designers, we have the expertise to turn any vision into reality.
Our commitment to quality ensures that you can trust the final product and the entire design and implementation process. We understand the nuances of kitchen island design and are dedicated to crafting a centerpiece that’s functional, beautiful, and uniquely yours.
Kitchen islands became popular in the mid-20th century, influenced by open living spaces and the rise of cooking as a hobby. Their evolution was further propelled by designers and personalities like Julia Child.
Modern kitchen islands can be tailored to fit specific needs, lifestyles, and aesthetic preferences. From unique materials to built-in appliances, the options are vast.
Some of the popular trends include contrasting colors and styles, working islands with built-in appliances, island bars, and designs suitable for apartments and small kitchens.
The ideal size depends on its intended use and the available space in your kitchen. Generally, an island requires 42″ of clearance from other counters or walls, and a dining surface needs 60″ of clearance.
The cost varies based on design, features, and materials. Basic islands can start at around $600 while working islands with sinks and storage can start at around $6,000.
Yes, kitchen islands are a sought-after feature that can boost your home’s value. They offer a return on investment of 60-80%.
Absolutely! Modern islands can include built-in charging stations, under-cabinet lighting, pop-up sockets, and other tech-driven amenities.
Kaminskiy Design and Remodeling is an industry leader in kitchen design with a legacy of excellence. Our expert and experienced designers are dedicated to turning your vision into reality, ensuring a product and process you can trust.

Kimberly Villa is a recognized expert in the Home Design and Remodeling industry. Her passion for the industry is matched only by her love for sharing insights, new trends, and design ideas. Kimberly’s expertise and enthusiasm shine through in her contributions to the Kaminskiy Design and Remodeling website blog, where she regularly shares valuable information with readers.